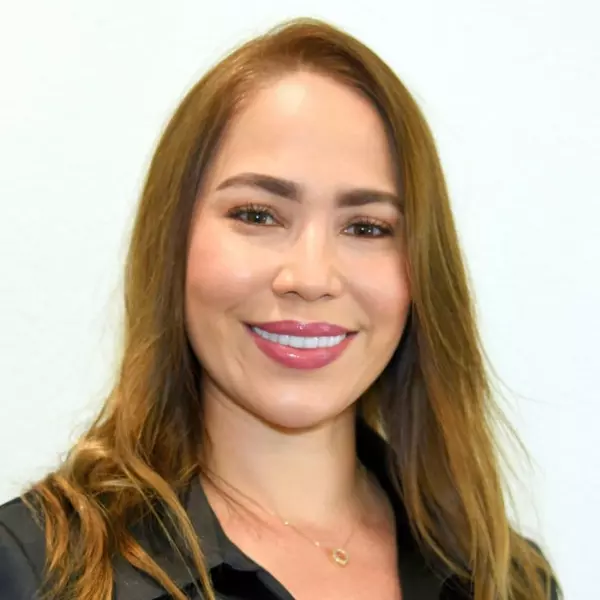$330,000
For more information regarding the value of a property, please contact us for a free consultation.
3 Beds
2 Baths
1,687 SqFt
SOLD DATE : 10/28/2025
Key Details
Property Type Single Family Home
Sub Type Single Residential
Listing Status Sold
Purchase Type For Sale
Square Footage 1,687 sqft
Price per Sqft $175
Subdivision Scenic Hills
MLS Listing ID 1889399
Sold Date 10/28/25
Style One Story
Bedrooms 3
Full Baths 2
Construction Status Pre-Owned
HOA Fees $354/mo
HOA Y/N Yes
Year Built 1986
Annual Tax Amount $3,954
Tax Year 2024
Lot Size 7,840 Sqft
Property Sub-Type Single Residential
Property Description
Has an installed electrical fence on the property for your dogs. VA assumable loan at 5.25 is offered on this luxury home that has been completely remodeled and designed to be move in ready. All appliances, furniture and accessories are included in the selling price. Check out the pictures but better yet schedule a showing and see this beautiful home. You will fall in love. Welcome to this single-story, ultra-luxury home nestled within a gated, 55+ community that offers 24/7 security-guard access. Priced at $335,000, this residence features 1,687 sq ft of refined living space with 3 bedrooms and 2 bathrooms, delivering both comfort and convenience. HOA dues include lawn maintenance. Ideal for buyers seeking low maintenance luxury living in a secure, active-beyond-your-doorstep community will find this home irresistible. From modern finishes to inclusive amenities and social opportunities, it checks every box for a meaningful and engaging lifestyle.
Location
State TX
County Guadalupe
Area 3100
Rooms
Master Bathroom Main Level 14X13 Shower Only, Double Vanity
Master Bedroom Main Level 14X14 DownStairs, Outside Access, Walk-In Closet, Ceiling Fan, Full Bath
Bedroom 2 Main Level 11X10
Bedroom 3 Main Level 11X9
Living Room Main Level 10X15
Dining Room Main Level 11X7
Kitchen Main Level 11X10
Family Room Main Level 12X12
Study/Office Room Main Level 11X9
Interior
Heating Central
Cooling One Central
Flooring Vinyl
Fireplaces Number 1
Heat Source Electric
Exterior
Exterior Feature Patio Slab, Sprinkler System
Parking Features Two Car Garage
Pool None
Amenities Available Pool, Clubhouse, Jogging Trails, Bike Trails
Roof Type Composition
Private Pool N
Building
Lot Description Cul-de-Sac/Dead End
Foundation Slab
Sewer City
Water City
Construction Status Pre-Owned
Schools
Elementary Schools John A Sippel
Middle Schools Elaine Schlather
High Schools Byron Steele High
School District Schertz-Cibolo-Universal City Isd
Others
Acceptable Financing Conventional, FHA, VA, Cash
Listing Terms Conventional, FHA, VA, Cash
Read Less Info
Want to know what your home might be worth? Contact us for a FREE valuation!

Our team is ready to help you sell your home for the highest possible price ASAP







