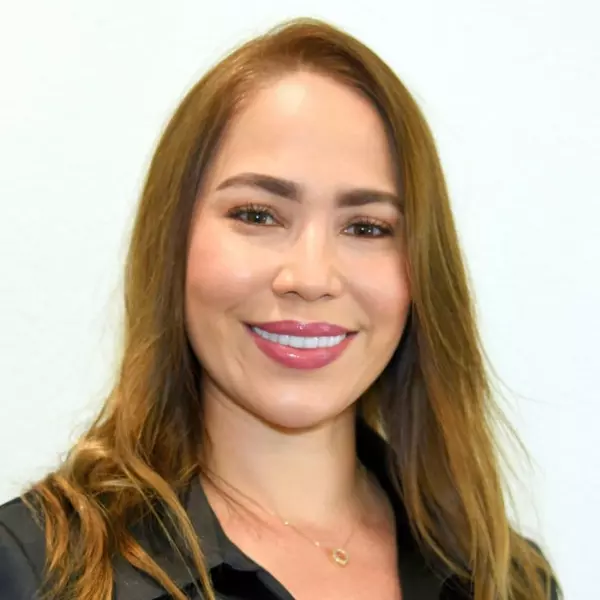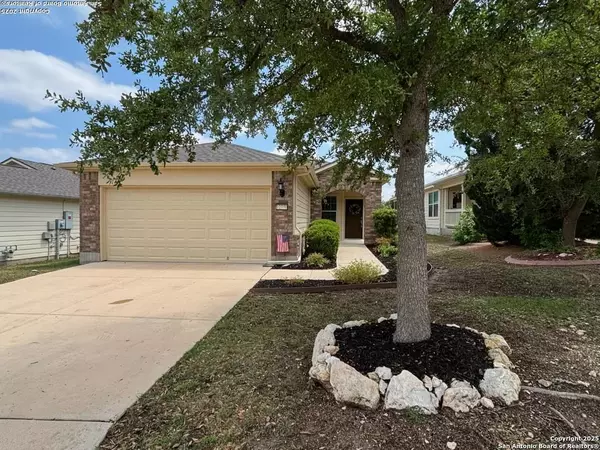$254,000
For more information regarding the value of a property, please contact us for a free consultation.
2 Beds
2 Baths
1,465 SqFt
SOLD DATE : 10/24/2025
Key Details
Property Type Single Family Home
Sub Type Single Residential
Listing Status Sold
Purchase Type For Sale
Square Footage 1,465 sqft
Price per Sqft $172
Subdivision Hill Country Retreat
MLS Listing ID 1838527
Sold Date 10/24/25
Style One Story,Traditional
Bedrooms 2
Full Baths 2
Construction Status Pre-Owned
HOA Fees $183/qua
HOA Y/N Yes
Year Built 2010
Annual Tax Amount $5,472
Tax Year 2024
Lot Size 4,922 Sqft
Property Sub-Type Single Residential
Property Description
12730 Cedar Fly - Hill Country Retreat Living at Its Best! Welcome to 12730 Cedar Fly, a charming home nestled in Hill Country Retreat, San Antonio's premier Del Webb 55+ community. Enjoy no city taxes, low-maintenance living, and a vibrant lifestyle with amenities that make every day feel like a getaway. This beautifully maintained 2-bedroom, 2-bath home features a flexible bonus room-perfect as an office, hobby space, or guest area. The open floor plan kitchen includes an eat-in dining area, ideal for casual meals or entertaining friends. Step outside to your freshly sodded backyard, where you'll find a covered patio, mature trees, and full wrought iron fencing for added peace of mind and charm. The roof was replaced in May 2025, and the home is equipped with solar panels to help cut utility costs-smart, sustainable living! Hill Country Retreat offers a spectacular amenities center with a pool, tennis courts, walking trails, and dozens of social clubs and activities to keep you as connected and active as you'd like. Seller is offering a $5,100 seller concession for kitchen remodel with acceptable contract. Ask about our preferred lender incentives.
Location
State TX
County Bexar
Area 0102
Rooms
Master Bathroom Main Level 8X8 Shower Only, Double Vanity
Master Bedroom Main Level 14X13 Split, DownStairs, Walk-In Closet, Ceiling Fan, Full Bath
Bedroom 2 Main Level 10X10
Dining Room Main Level 15X9
Kitchen Main Level 15X9
Family Room Main Level 15X15
Interior
Heating Central
Cooling One Central
Flooring Carpeting, Ceramic Tile, Vinyl, Laminate
Heat Source Natural Gas
Exterior
Exterior Feature Patio Slab, Covered Patio, Wrought Iron Fence, Sprinkler System, Double Pane Windows, Solar Screens, Has Gutters, Mature Trees
Parking Features Two Car Garage
Pool None
Amenities Available Controlled Access, Pool, Tennis, Clubhouse, Jogging Trails, Sports Court, BBQ/Grill
Roof Type Composition
Private Pool N
Building
Foundation Slab
Sewer Sewer System
Water Water System
Construction Status Pre-Owned
Schools
Elementary Schools Call District
Middle Schools Call District
High Schools Call District
School District Northside
Others
Acceptable Financing Conventional, FHA, VA, Cash
Listing Terms Conventional, FHA, VA, Cash
Read Less Info
Want to know what your home might be worth? Contact us for a FREE valuation!

Our team is ready to help you sell your home for the highest possible price ASAP







