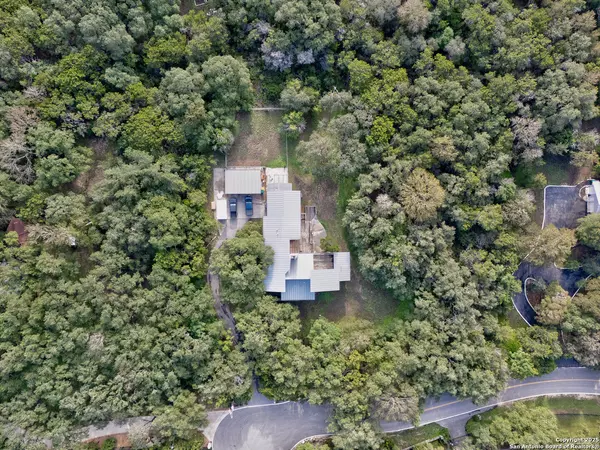$875,000
For more information regarding the value of a property, please contact us for a free consultation.
4 Beds
5 Baths
4,279 SqFt
SOLD DATE : 10/24/2025
Key Details
Property Type Single Family Home
Sub Type Single Residential
Listing Status Sold
Purchase Type For Sale
Square Footage 4,279 sqft
Price per Sqft $204
Subdivision Hill Country Village
MLS Listing ID 1898964
Sold Date 10/24/25
Style Two Story
Bedrooms 4
Full Baths 3
Half Baths 2
Construction Status Pre-Owned
HOA Y/N No
Year Built 1976
Annual Tax Amount $19,518
Tax Year 2024
Lot Size 2.000 Acres
Property Sub-Type Single Residential
Property Description
This is a tear down. The home itself was constructed in 1976 and, despite much updating over the years, the value of the land has surpassed the value of the home. So the asking price is based on the lot alone. It is also an estate sale. It is currently occupied but in the process of being vacated. For that reason showings of the land will need to be set up through ShowingTime. Lot outline in the first photo is estimated but there are fences that better indicate the shape and size of the lot.
Location
State TX
County Bexar
Area 0600
Rooms
Master Bathroom Main Level 19X13 Tub/Shower Separate, Double Vanity
Master Bedroom Main Level 18X15 Split, DownStairs, Walk-In Closet, Multi-Closets, Full Bath
Bedroom 2 2nd Level 16X13
Bedroom 3 2nd Level 15X15
Bedroom 4 2nd Level 14X14
Living Room Main Level 24X16
Dining Room Main Level 14X13
Kitchen Main Level 15X14
Family Room Main Level 22X16
Study/Office Room Main Level 12X12
Interior
Heating Central
Cooling Three+ Central
Flooring Carpeting, Saltillo Tile, Ceramic Tile
Fireplaces Number 1
Heat Source Natural Gas
Exterior
Exterior Feature Double Pane Windows, Mature Trees, Dog Run Kennel, Wire Fence, Ranch Fence
Parking Features Two Car Garage, Attached, Side Entry
Pool None
Amenities Available None
Roof Type Metal
Private Pool N
Building
Lot Description Cul-de-Sac/Dead End, 2 - 5 Acres
Foundation Slab
Sewer Septic, City
Water Water System, City
Construction Status Pre-Owned
Schools
Elementary Schools Hidden Forest
Middle Schools Bradley
High Schools Churchill
School District North East I.S.D.
Others
Acceptable Financing Conventional, Cash
Listing Terms Conventional, Cash
Read Less Info
Want to know what your home might be worth? Contact us for a FREE valuation!

Our team is ready to help you sell your home for the highest possible price ASAP







