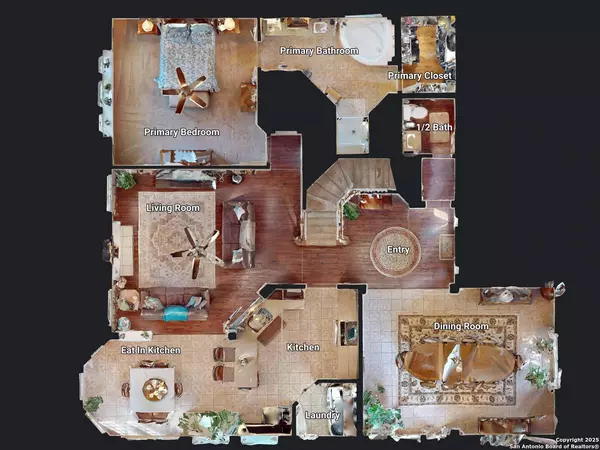$410,000
For more information regarding the value of a property, please contact us for a free consultation.
4 Beds
4 Baths
3,075 SqFt
SOLD DATE : 07/22/2025
Key Details
Property Type Single Family Home
Sub Type Single Residential
Listing Status Sold
Purchase Type For Sale
Square Footage 3,075 sqft
Price per Sqft $131
Subdivision Deer Creek
MLS Listing ID 1874017
Sold Date 07/22/25
Style Two Story,Traditional
Bedrooms 4
Full Baths 3
Half Baths 1
Construction Status Pre-Owned
HOA Fees $16/ann
HOA Y/N Yes
Year Built 1997
Annual Tax Amount $8,103
Tax Year 2024
Lot Size 9,583 Sqft
Property Sub-Type Single Residential
Property Description
Come check out this beautiful, well taken care of home. The pride of ownership is noticed upon entering the front door and continues all of the way out to the backyard. You will be greeted with high ceilings, a circular staircase, gorgeous plank flooring and plenty of space for entertaining. The formal dining room can easily house a large dining table or the space can be divided and used for a formal living and dining area. Custom kitchen soft close cabinets, silestone countertops and a convection oven make the kitchen very appealing! The downstairs primary suite is nestled near the back of the home providing privacy from the upstairs bedrooms. A separate spa tub and tiled shower complete the primary bathroom. Upstairs, an on suite bedroom/bathroom combination is perfect for teenagers or guests! The hidden perk of the upstairs is an amazing flex space/game room. This room offers plenty of space for a TV hangout area, an office, a play room or a workout area! Outside you will find a large covered patio and a gardener's paradise! The gutters are equipped with rain barrels to collect rain that can be used to water all of the beautiful plants. This patio is waiting for you to create memories on with your friends or family. Schedule a showing today!
Location
State TX
County Guadalupe
Area 2705
Rooms
Master Bathroom Main Level 14X14 Tub/Shower Separate, Double Vanity, Garden Tub
Master Bedroom Main Level 15X16 DownStairs, Walk-In Closet, Multi-Closets, Ceiling Fan, Full Bath
Bedroom 2 2nd Level 13X15
Bedroom 3 2nd Level 10X12
Bedroom 4 2nd Level 12X12
Living Room Main Level 16X20
Dining Room Main Level 20X15
Kitchen Main Level 12X9
Interior
Heating Central
Cooling Two Central
Flooring Carpeting, Ceramic Tile, Laminate
Fireplaces Number 1
Heat Source Electric
Exterior
Parking Features Two Car Garage
Pool None
Amenities Available Park/Playground
Roof Type Composition
Private Pool N
Building
Foundation Slab
Sewer City
Water City
Construction Status Pre-Owned
Schools
Elementary Schools Watts
Middle Schools Corbett
High Schools Samuel Clemens
School District Schertz-Cibolo-Universal City Isd
Others
Acceptable Financing Conventional, FHA, VA, TX Vet, Cash
Listing Terms Conventional, FHA, VA, TX Vet, Cash
Read Less Info
Want to know what your home might be worth? Contact us for a FREE valuation!

Our team is ready to help you sell your home for the highest possible price ASAP







