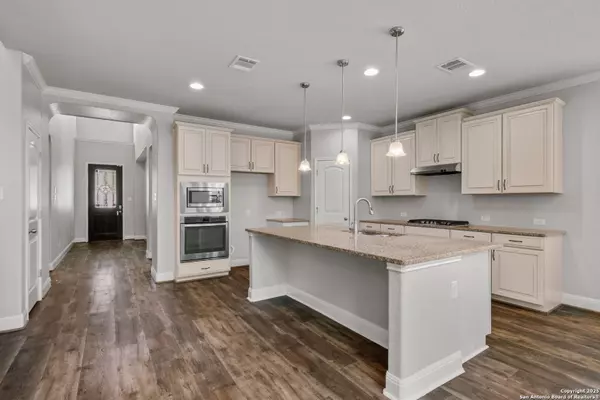
5 Beds
3 Baths
2,829 SqFt
5 Beds
3 Baths
2,829 SqFt
Key Details
Property Type Single Family Home, Other Rentals
Sub Type Residential Rental
Listing Status Active
Purchase Type For Rent
Square Footage 2,829 sqft
Subdivision Talise De Culebra
MLS Listing ID 1918024
Style Two Story
Bedrooms 5
Full Baths 3
Year Built 2016
Lot Size 7,187 Sqft
Property Sub-Type Residential Rental
Property Description
Location
State TX
County Bexar
Area 0105
Rooms
Master Bathroom Main Level 10X11 Shower Only
Master Bedroom Main Level 14X16 Ceiling Fan, Full Bath
Bedroom 2 2nd Level 13X11
Bedroom 3 2nd Level 12X11
Bedroom 4 2nd Level 14X15
Bedroom 5 2nd Level 12X11
Living Room Main Level 19X15
Dining Room Main Level 12X12
Kitchen Main Level 19X13
Interior
Heating Central
Cooling One Central
Flooring Carpeting, Ceramic Tile, Vinyl
Fireplaces Type Not Applicable
Inclusions Ceiling Fans, Washer Connection, Dryer Connection, Built-In Oven, Microwave Oven, Stove/Range, Disposal, Dishwasher, Custom Cabinets, City Garbage service
Exterior
Exterior Feature Brick, 3 Sides Masonry
Parking Features Two Car Garage, Attached
Pool None
Roof Type Composition
Building
Foundation Slab
Sewer City
Water City
Schools
Elementary Schools Call District
Middle Schools Call District
High Schools Call District
School District Northside
Others
Pets Allowed Negotiable
Miscellaneous Owner-Manager,Also For Sale
Virtual Tour https://creative.alexandergoeke.com/sites/nwjjzlg/unbranded







