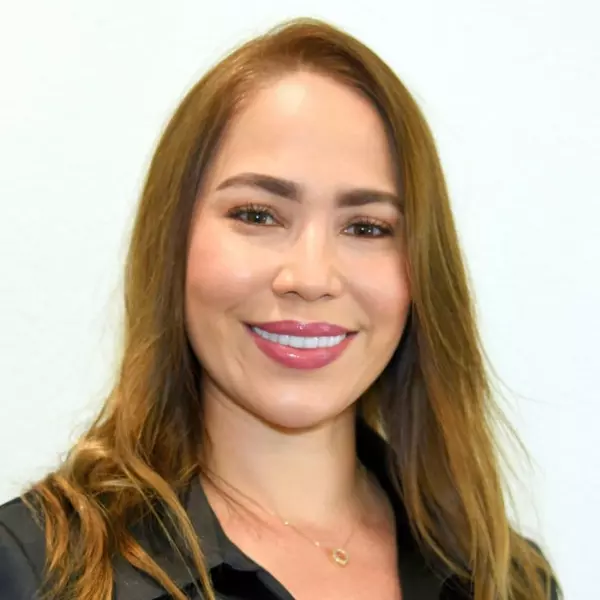
3 Beds
5 Baths
3,716 SqFt
3 Beds
5 Baths
3,716 SqFt
Key Details
Property Type Single Family Home
Sub Type Single Residential
Listing Status Active
Purchase Type For Sale
Square Footage 3,716 sqft
Price per Sqft $215
Subdivision Oakwell Farms
MLS Listing ID 1917666
Style One Story
Bedrooms 3
Full Baths 3
Half Baths 2
Construction Status Pre-Owned
HOA Fees $650/qua
HOA Y/N Yes
Year Built 1992
Annual Tax Amount $17,840
Tax Year 2024
Lot Size 0.437 Acres
Property Sub-Type Single Residential
Property Description
Location
State TX
County Bexar
Area 1300
Rooms
Master Bathroom Main Level 10X8 Shower Only, Separate Vanity
Master Bedroom Main Level 24X13 Sitting Room, Walk-In Closet, Multi-Closets, Ceiling Fan, Full Bath, Half Bath
Bedroom 2 Main Level 13X15
Bedroom 3 Main Level 16X13
Living Room Main Level 24X14
Dining Room Main Level 14X15
Kitchen Main Level 15X14
Family Room Main Level 21X17
Study/Office Room Main Level 17X13
Interior
Heating Central
Cooling Two Central
Flooring Carpeting, Ceramic Tile, Wood
Fireplaces Number 2
Inclusions Ceiling Fans, Chandelier, Washer Connection, Dryer Connection, Cook Top, Built-In Oven, Microwave Oven, Refrigerator, Disposal, Dishwasher, Ice Maker Connection, Water Softener (owned), Smoke Alarm, Security System (Owned), Gas Water Heater, Garage Door Opener, Double Ovens, 2+ Water Heater Units, City Garbage service
Heat Source Natural Gas
Exterior
Parking Features Two Car Garage
Pool None
Amenities Available Controlled Access, Pool, Tennis, Clubhouse, Park/Playground, Jogging Trails, Guarded Access
Roof Type Tile
Private Pool N
Building
Foundation Slab
Sewer City
Water City
Construction Status Pre-Owned
Schools
Elementary Schools Northwood
Middle Schools Garner
High Schools Macarthur
School District North East I.S.D.
Others
Acceptable Financing Conventional, FHA, VA, Cash
Listing Terms Conventional, FHA, VA, Cash







