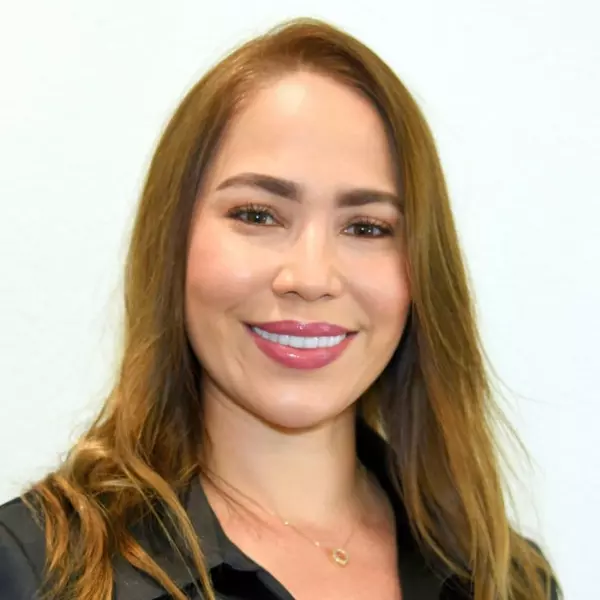
4 Beds
3 Baths
2,309 SqFt
4 Beds
3 Baths
2,309 SqFt
Key Details
Property Type Single Family Home
Sub Type Single Residential
Listing Status Active
Purchase Type For Sale
Square Footage 2,309 sqft
Price per Sqft $121
Subdivision Miramar Unit 1
MLS Listing ID 1898528
Style Two Story
Bedrooms 4
Full Baths 2
Half Baths 1
Construction Status Pre-Owned
HOA Fees $68/qua
HOA Y/N Yes
Year Built 2011
Annual Tax Amount $6,487
Tax Year 2024
Lot Size 6,621 Sqft
Property Sub-Type Single Residential
Property Description
Location
State TX
County Bexar
Area 1700
Rooms
Master Bathroom 2nd Level 11X9 Tub/Shower Separate, Double Vanity, Garden Tub
Master Bedroom 2nd Level 19X14 Upstairs, Walk-In Closet, Ceiling Fan
Bedroom 2 2nd Level 13X11
Bedroom 3 2nd Level 13X11
Bedroom 4 2nd Level 12X14
Living Room Main Level 20X15
Dining Room Main Level 15X10
Kitchen Main Level 14X10
Interior
Heating Central
Cooling One Central
Flooring Carpeting, Saltillo Tile, Wood
Inclusions Ceiling Fans, Washer Connection, Dryer Connection, Cook Top, Microwave Oven, Stove/Range, Dishwasher
Heat Source Electric
Exterior
Exterior Feature Patio Slab, Covered Patio, Privacy Fence
Parking Features Two Car Garage, Attached
Pool None
Amenities Available Park/Playground, Jogging Trails, Sports Court, Bike Trails, BBQ/Grill, Basketball Court
Roof Type Composition
Private Pool N
Building
Foundation Slab
Sewer Sewer System
Water Water System
Construction Status Pre-Owned
Schools
Elementary Schools Copperfield Ele
Middle Schools Judson Middle School
High Schools Judson
School District Judson
Others
Acceptable Financing Conventional, FHA, VA, Cash
Listing Terms Conventional, FHA, VA, Cash







