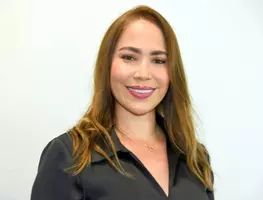2 Beds
2 Baths
1,516 SqFt
2 Beds
2 Baths
1,516 SqFt
Key Details
Property Type Single Family Home
Sub Type Single Residential
Listing Status Active
Purchase Type For Sale
Square Footage 1,516 sqft
Price per Sqft $336
Subdivision Village Park
MLS Listing ID 1884765
Style One Story,Traditional
Bedrooms 2
Full Baths 2
Construction Status Pre-Owned
HOA Fees $2,000/ann
HOA Y/N Yes
Year Built 2007
Annual Tax Amount $6,877
Tax Year 2024
Lot Size 3,267 Sqft
Property Sub-Type Single Residential
Property Description
Location
State TX
County Kendall
Area 2508
Rooms
Master Bathroom Main Level 12X9 Tub/Shower Separate, Double Vanity, Garden Tub
Master Bedroom Main Level 16X13 DownStairs, Walk-In Closet, Ceiling Fan, Full Bath
Bedroom 2 Main Level 13X12
Living Room Main Level 18X16
Dining Room Main Level 9X10
Kitchen Main Level 15X9
Interior
Heating Central
Cooling One Central
Flooring Carpeting, Ceramic Tile, Wood
Inclusions Ceiling Fans, Chandelier, Washer Connection, Dryer Connection, Cook Top, Built-In Oven, Stove/Range, Water Softener (owned)
Heat Source Electric
Exterior
Parking Features One Car Garage
Pool None
Amenities Available Controlled Access, Other - See Remarks
Roof Type Composition
Private Pool N
Building
Foundation Slab
Sewer City
Water City
Construction Status Pre-Owned
Schools
Elementary Schools Curington
Middle Schools Boerne Middle N
High Schools Boerne
School District Boerne
Others
Acceptable Financing Conventional, FHA, VA, Cash
Listing Terms Conventional, FHA, VA, Cash
"My job is to find and attract mastery-based agents to the office, protect the culture, and make sure everyone is happy! "






